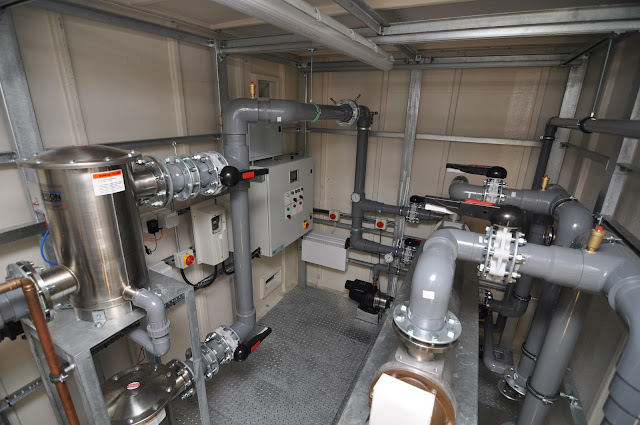IBM Warwick
Prefabricated Packaged Plantroom
The base of the packaged plant room has been manufactured from mild steel rectangle hollow channel & universal sections to form a peripheral frame incorporating integral cross bracing to support the floor panels. The position, Type and size of the base steels were designed to bear and distribute the weight of the plant filled in the enclosure. Lifting lugs have been provided on the base to enable the enclosure to be hoisted into position once delivered to site. The base frame has been primed, under coated and had two gloss top coats.
The plant room floor which has been formed from galvanised non slip planks designed to support a general load of 7.5kn/m2 reinforced when necessary for higher loads.
The enclosure has a thermal transmittance of 0.4W/m2k and also has a minimum fire rating of 1 hour.
Adequate ventilation & heating have been provided to comply with the manufacturers recommendations.
The roof Construction has been made mono pitched complete with guttering and downpipes.
The weatherproof enclosure measures 4.5 x 4.0 x 3.0 meters high and includes inside:-
- Chilled water pumps: Wilo BL65/220/4/4
- Chilled water pressurisation unit, expansion vessel & commissioning
- Plate heat exchanger rated @ 510kW
- Pipe services fit-out
- Factory fitted pipe services thermal insulation
- Electrical services, Lighting/Emergency & Small power requirements
- Preliminaries, Design & Development & Delivery to Site














